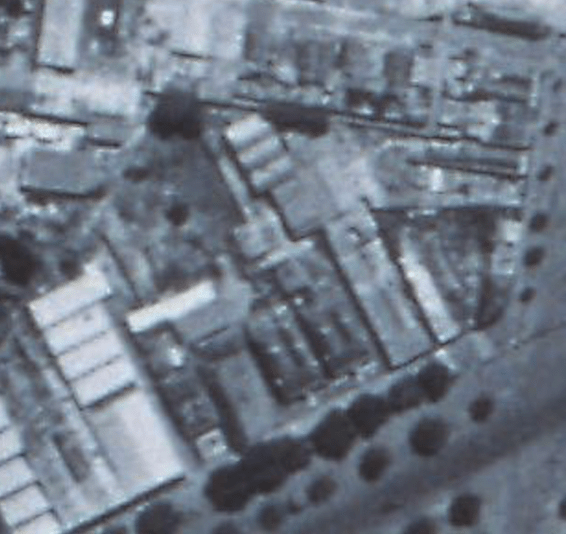Braiding was a double fronted brick villa, containing six rooms, stables and coach house – it was a substantial property with large gardens that were often used for entertaining. Nothing remains of 50 Queen’s Parade. During the 1950s-1960s the houses were removed and the K.G. Luke Pty Ltd factory (built in the late 1930s / early 1940s) expanded over this area. The area is now an unused car park (50) and the Dune House small warehouse/shop (54).
- Architect: Unknown / Builder: William Reynolds (1854-1928) and James Oliver
- Built:1898-1900
- First owner: William and Emily Reynolds
- Other owners: Cant, Edgeley

Braiding (50 Queen’s Pde) and Olivette (54 Queen’s Pde) was built by William Reynolds and James Oliver in 1898-1900 as a pair. The two building partners built these two houses for their own use and lived in the homes for the remainder of their lives. Braiding was the home of William Reynolds and Emily Reynolds.
The two builders are responsible for lots of the workers cottages in Fitzroy and Carlton, for churches and the grand ‘Elizabeth Terrace’. Most of their homes feature Hawthorn Brick. In addition to being a builder, William was also a real estate agent based in Carlton. More information: William Reynolds, Builder (1854-1928)
Braiding first appears in the rate books on 11 December 1900, “50 Queen’s Parade – 6R stable & Coach House” . Prior to moving into Braiding, Reynolds was living at 484 Napier Street (north end of Elizabeth Terrace) which served as his residence and the address of his building business.
On 2 April 1926, Emily Reynolds passes away at the property and on 5 January 1928, William passes away. William and Emily had no children and were buried at Kew Cemetery.
In April 1928, the Executors of William Reynolds estate sold 50 Queen’s Pde at 3pm in the afternoon including the stables and coach house. The land was sizeable as seen in the below map created in 1901. At this time the other properties of William Reynolds were also sold, being 482-484 Napier St and 427-229 Napier St by the auctioneers Arthur Tuckett & Son. 50 Queen’s Pde sold for 2,750 pounds, which was left to the church.

Walter & Hephzibah Cant
In 1933, there is record of Walter and Hephzibah Cant living at the property. Walter Cant (Dealer) previously used to run a shop on the corner of Nicholson St and Barkley St. Hephzibah uses the property for a number of social events. These include:
- 18 October 1933 “A successful card and gift afternoon was held this afternoon … to assist the funds of the Fitzroy Children’s Hospital Auxiliary. Tables were arranged on the spacious lawns, and a miscellaneous stall added to the proceeds. A teapot and cosy donated by Mrs G. H. Green, a box of chocolates donated by Mrs W. Cant, and a a large bottle of eau de cologne given by Miss M. Chandler were disposed of.”
- 14 November 1934 “Mrs Walter Cant will hold a garden party in the grounds of her home … to aid the Fitzroy Creche and Free Kindergarten.”
- 10 November 1936 “Fifty years ago the marriage of Mr and Mrs W. Cant … was celebrated, and to commemorate the golden anniversary of their wedding relatives and friends will gather at the Masonic Hall, Johnston Street, Fitzroy, tonight. Mr Cant, who has been a resident of Fitzroy for many years, and is a member of the committee of the Fitzroy Cricket Club, was born at Castlemaine. Mrs Cant was born in Fitzroy.”
On 30 September 1941, a law notice is run in the Argus. Hephzibah had passed away at 87 Heidelberg Rod, Clifton Hill. Her estate being left to Alfred Bertie Cant (her son) and Roy Stanley Can (unsure of relation), who were both ‘sack merchants’.
Albert Charles Edgeley (1884-1944)
On 28 September 1944, Albert Charles Edgeley passes away at 50 Queen’s Pde. He is survived by his wife Elizabeth and children Albert, Rita (Mrs. K. Fitzroy-Kelly), Jack, Norma, Keith, and Eric.
***


During the 1950s-1960s the houses were surrounded more fully by the K.G. Luke Pty Ltd factory (built in the late 1930s / early 1940s). The diagram above, shows the new 2nd storey going on the front of factory with extended workshop behind this. The houses remain in this diagram but the land behind the houses and beside the houses has mostly been sold off.
The area is now an unused car park. Nothing but a few blue stone blocks which held the metal fence remain. The site has been hotly disputed since 2016 with the proposal that a 16 storey set of apartments be built across this site and the former K. G. Luke site. This has sparked a lot of local backlash and it appears approval for a 10 storey apartment has been provided, but there is still a lot of community unrest about the development and work has not commenced.
2 thoughts on ““Braiding”, 50 Queen’s Parade, Fitzroy North”